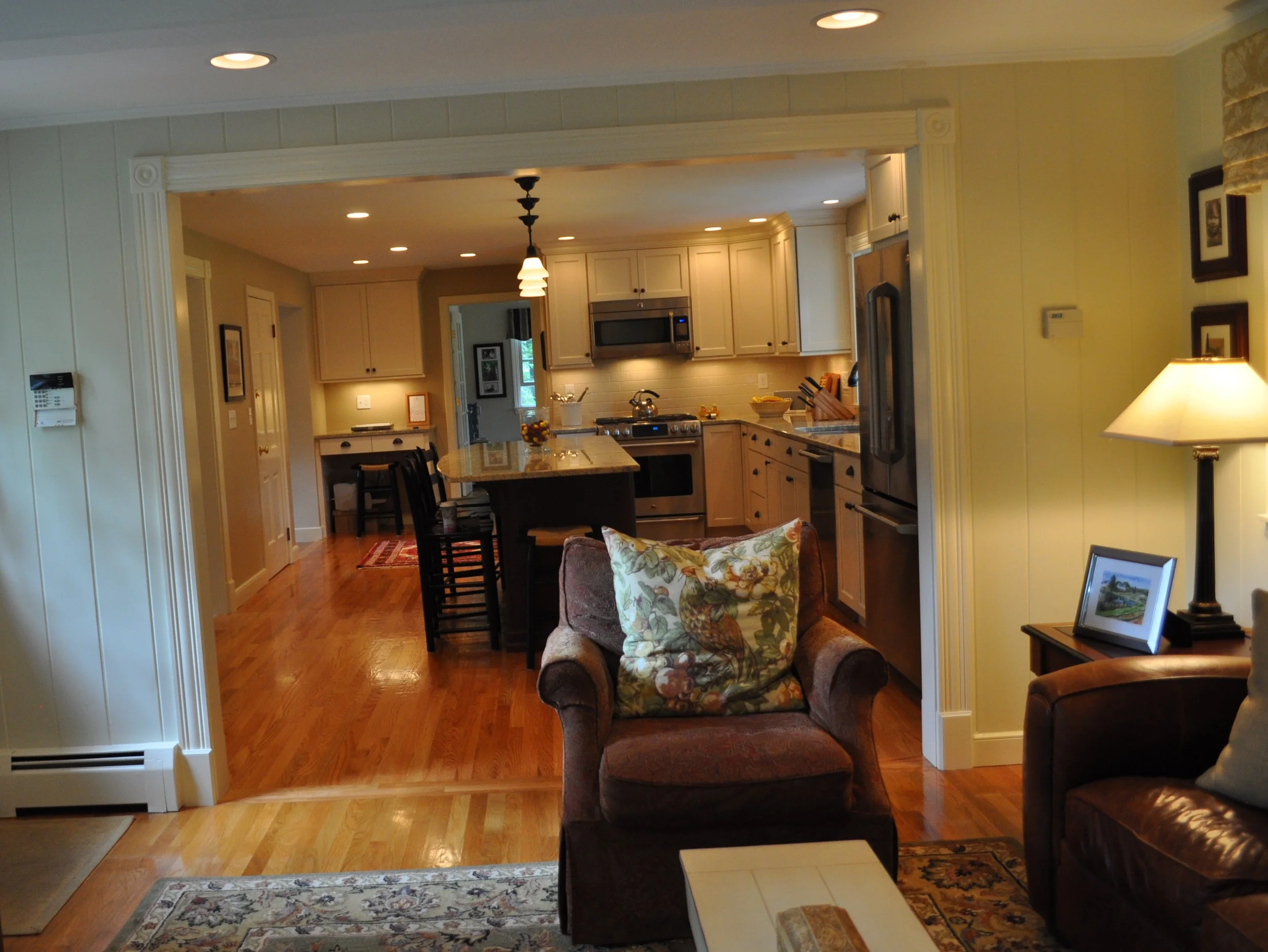




Project Description:
A growing family of five needed a more spacious interior for their traditional mid- century cape. The original configuration had a little kitchen with a breakfast table area. The kitchen was located adjacent to both their family and formal dining rooms, although with minimal access through small door openings. After convincing them to consider using their formal dining room as their everyday table, we were able to open up the floor plan considerably without adding any square footage.
The old kitchen and breakfast table areas were combined into one large kitchen with island seating. The walls between the kitchen and formal dining room, and between the kitchen and family room were taken down. These relatively small moves made a big impact to the spacious feeling of the house. As need and budget allows, we have designed a future addition to the family room combined with an outdoor terrace to the rear yard.
