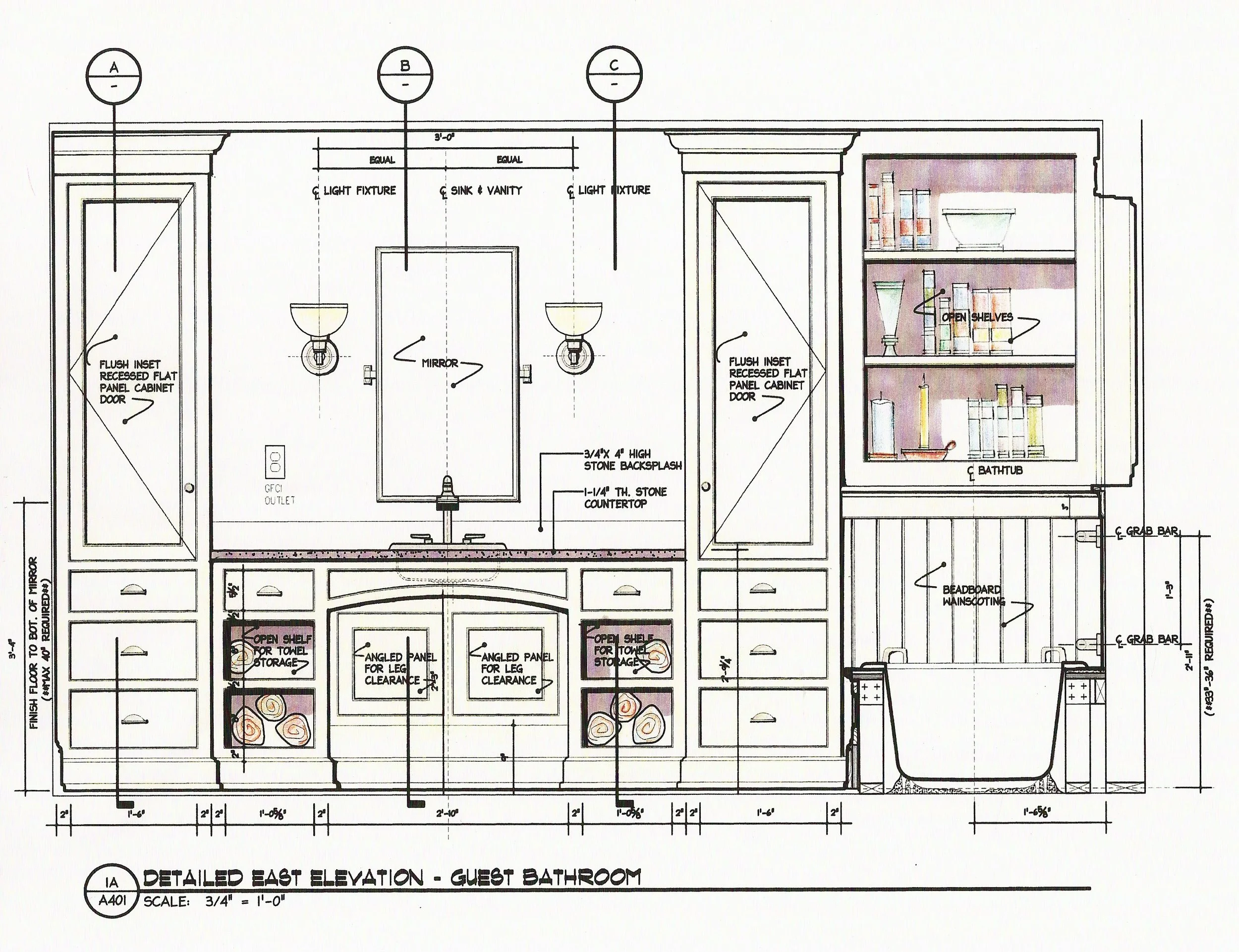





Project Description:
This 1200 square foot addition was designed for a family looking to provide care for their aging mother in the context of their home environment. The program requirements were relatively simple: a bedroom with space to accommodate an overnight health aide; a handicap accessible bathroom that could accommodate a wheelchair as her condition deteriorates; and a ramp or other means to transport to the car parking area without having to navigate stairs.
The space was specifically designed to not feel institutional. Cabinetry and finishes in the bath area were selected for their warmth and residential qualities. The custom bath vanity was designed to all accessible standards including a lowered countertop height, acceptable handles and pulls, and a slanted underside of sink area which allows for roll-in access. The oversized shower area was designed with a sunken floor to eliminate the need for a standard curb, and allow for roll-in wheelchair access as necessary.
