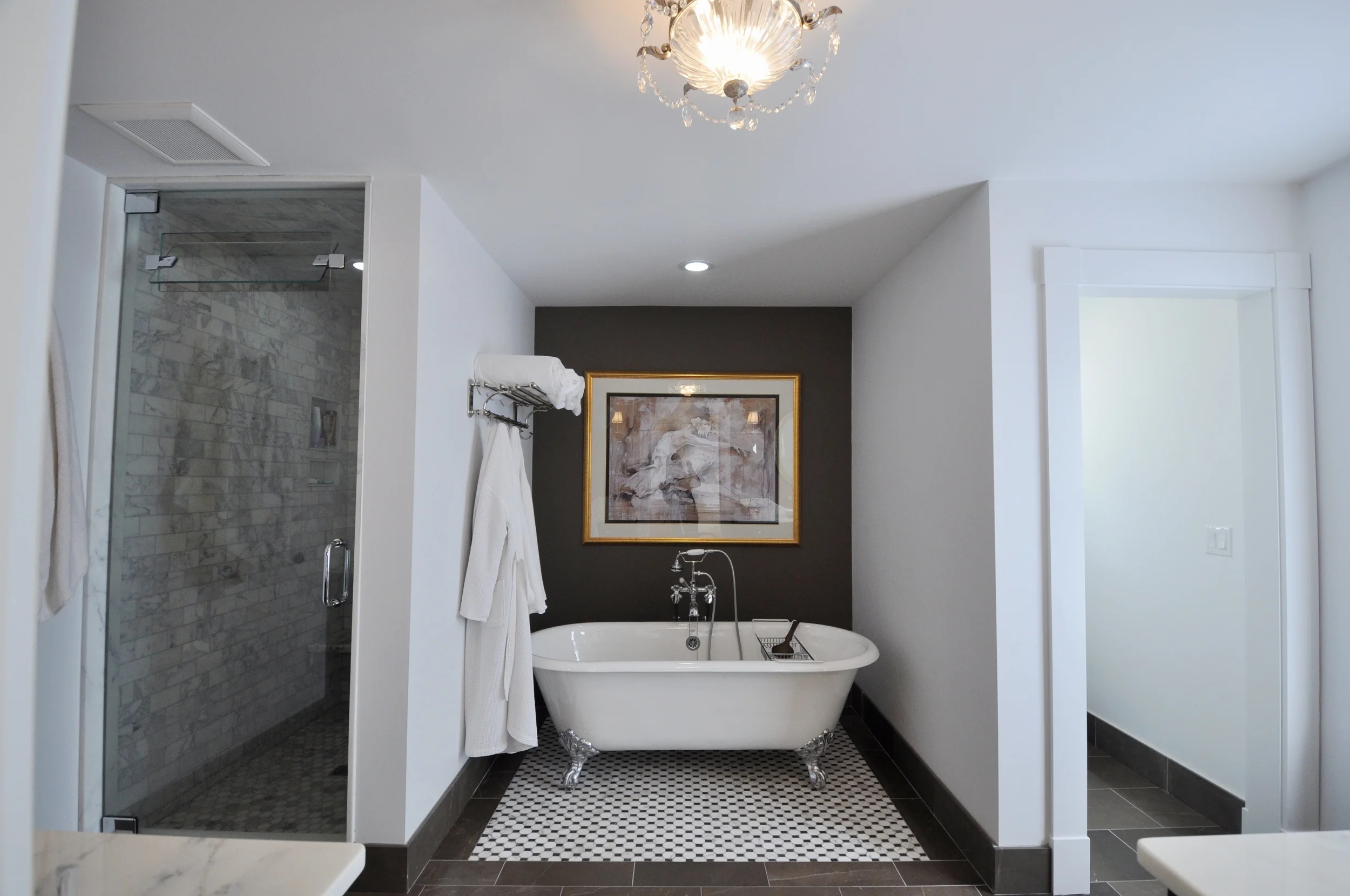


















Project Description:
A couple looking to downsize from their sprawling country estate, purchased an in-town turn of the century house located in the heart of downtown Concord, Massachusetts. Their goal was to simplify their lives and become a part of a walkable community. The original house was full of period charm and detail, but lacked the layout to accommodate modern family living. Having entered the "empty nest" stage of their lives, they understood that their spatial needs were considerably less. However they wanted to create a home where their extended family would be comfortable for gatherings. Having lived in many homes over the years, they fully understood that the "heart" of the home where they do their primary living is the zone of kitchen, dining, and family room.
The design challenge was to create a home that would be simultaneously comfortable for the two of them, and yet allow for large extended family gatherings. The house is designed around an open kitchen / dining area that overlooks a sunken family room with a large expanse of glass extending the family room onto an exterior terrace beyond. A two sided fireplace, positioned between the family room and kitchen, provides a degree of definition while maintaining an open plan concept. The original formal dining room was repurposed as the homeowners’ first floor office, now accessed by pocket doors off of the original front parlor. A butlers pantry, and powder room were also added.
Period
details are used throughout to draw connections between the newly designed
sections and the historical roots of the house.
For example a deep stained wood treatment on the ceiling and beams over
the new family room resonates with the original wood treatment throughout the
first floor. The second floor was
purposively kept simple with the understanding that sleeping quarters are for
sleeping, and bedrooms don’t need to be overly spacious for this era
house. A master suite was created by absorbing
an existing small bedroom as a walk-in closet, and adding an en-suite master
bathroom. Two other guest bedrooms and a
hall bath complete the second floor. A new stair was added to access the third floor which houses an exercise room and additional guest quarters.
